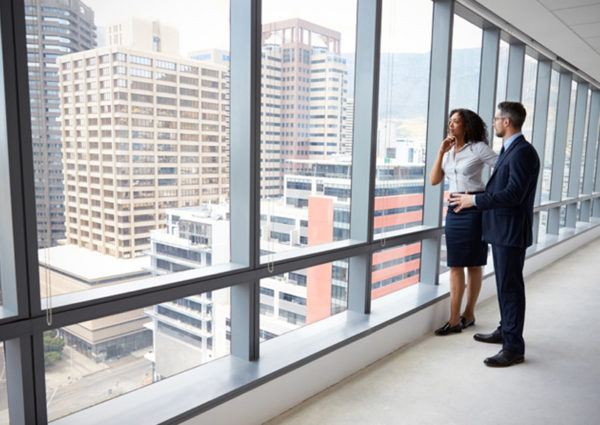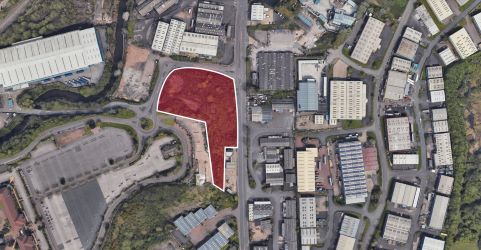51 Green Street, West Bromwich, West Midlands, B70 6DL
Freehold residential development opportunity with outline planning consent
Features
- Freehold residential development opportunity.
- Prominent corner location close to town centre & M5 junction 1.
- 0.26 acre ( 0.1 hectare) site currently comprising a detached dwelling.
- Outline planning consent for the development of 60 apartments.
- Projected GDV of £10,050,000.
- Guide Price: Offers based on: £1,100,000
Description
The site extends to 0.26 acres (0.1 hectares) and is occupied by a large five bedroom detached dwelling. Adjacent to the residential dwelling to the north, the site comprises a parcel of concrete hardstanding currently occupied by two ancillary single-storey outbuildings.
The site is situated within Kenrick Park, a parcel of community open space and wildlife corridor area, is located to the east of the application site. To the south, the site is bounded by the Kenrick Way / A4182 dual carriageway, a key spine road connecting West Bromwich to the M5 flyover to the north, Birmingham to the east and Dudley to the west.
Location
The site is located within a predominantly residential area of West Bromwich and in close proximity to a wide variety of commercial services and facilities concentrated around the application site. Within 1km of the site, there are supermarkets, convenience and specialist retail stores, restaurants, hot food takeaways, a primary school, gyms, pharmacies and Places of Worship. Additionally, the site is well connected to local public transport infrastructure, with bus stops situated 130m (2-minute walk) to the northwest of the site on Green Street, providing direct and regular services between West Bromwich and Birmingham city centre. Kenrick Park Metro Station is situated 250m (3- minute walk) to the north of the application site, providing direct services between Wolverhampton St George’s, Birmingham City Centre and Edgbaston Village.Price
Offers based on £1,350,000 are sought for the freehold interest.Planning
On 3/4/2024, under application number DC/23/68524, outline planning consent was granted for the demolition of existing buildings and development of an 11-storey building comprising up to 60 no. residential apartments, with associated landscaping, cycle parking, car parking and access from Green Street. The proposed development would incorporate 30 x 1 bedroom & 30 x 2 bedroom apartments. Copies of all relevant plans and supporting documents are available via the selling agents. All planning-related enquiries should be directed to Sandwell Metropolitan Borough Council at [email protected] or call 0121 569 4054.Services
We have been informed that all mains services are connected to the site. However, prospective purchasers should still make their own independent enquiries as to the suitability of the services for their particular requirements.Additional Information
Current Use -The site is in residential use, with the existing two-storey five-bedroom detached property currently occupied as a family dwelling. The related garden area is mainly surfaced with either concrete or paving stones, and there are no trees within the site. The northern parcel of the site comprises an area of concrete hardstanding, currently occupied by two ancillary singlestorey outbuildings and a static caravan. Highway access to the site is taken directly from Green Street via two entrances that extend onto a private driveway.












