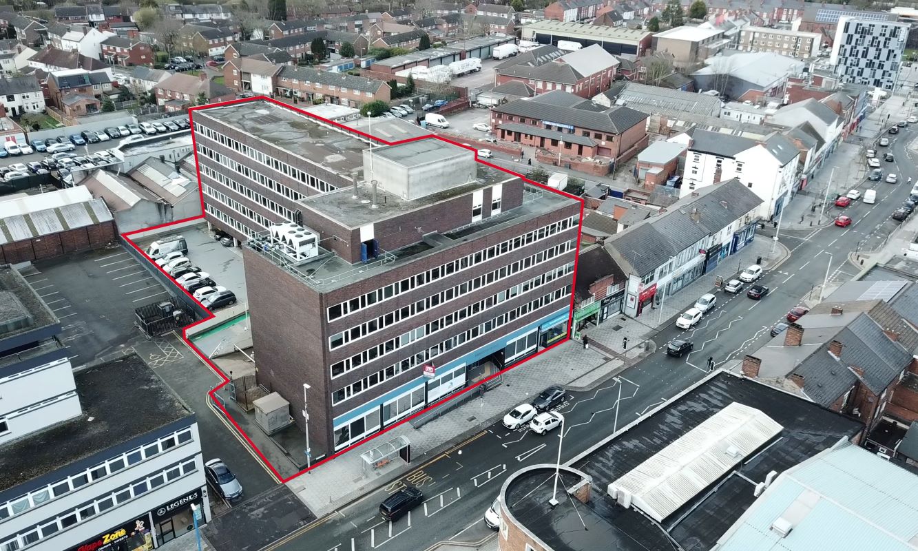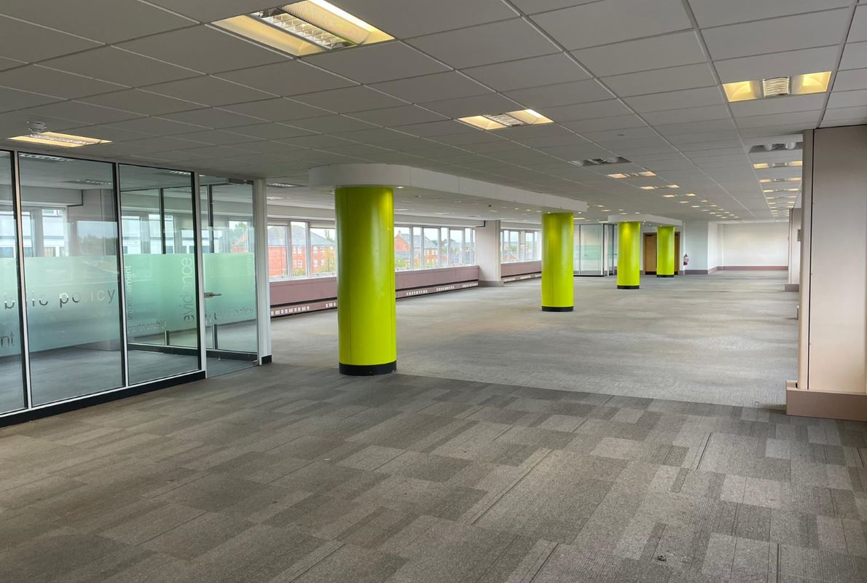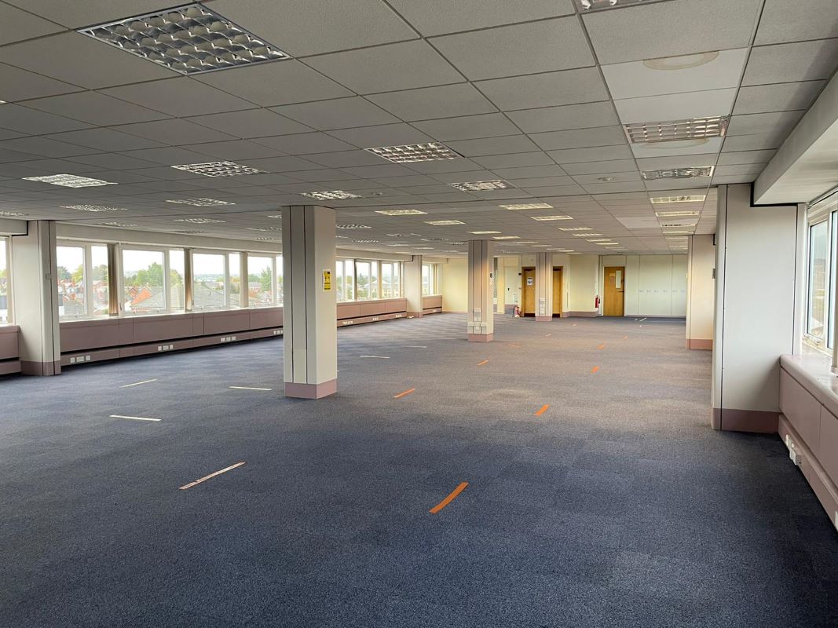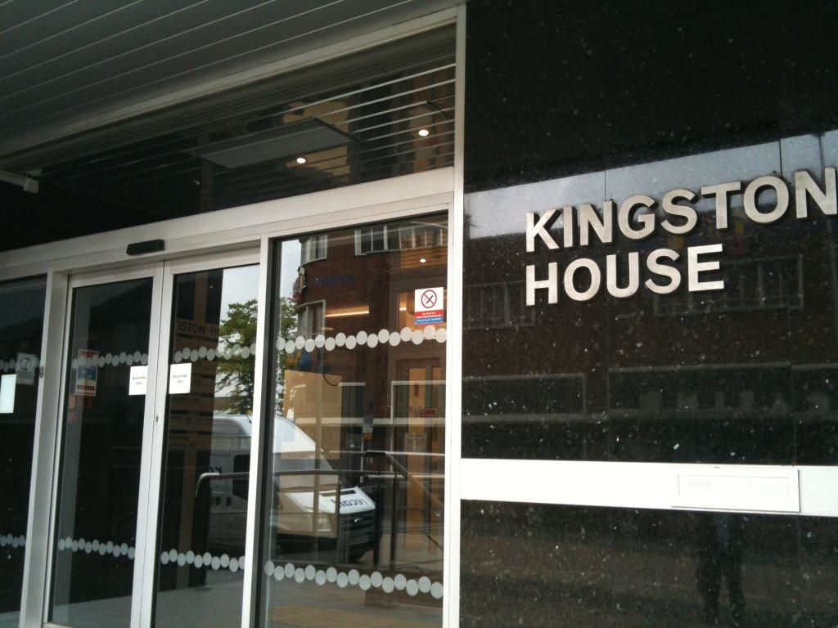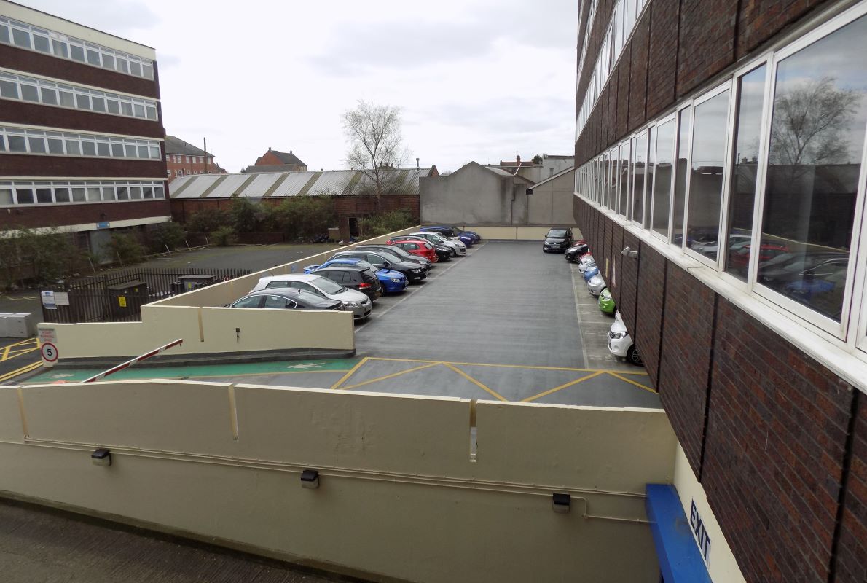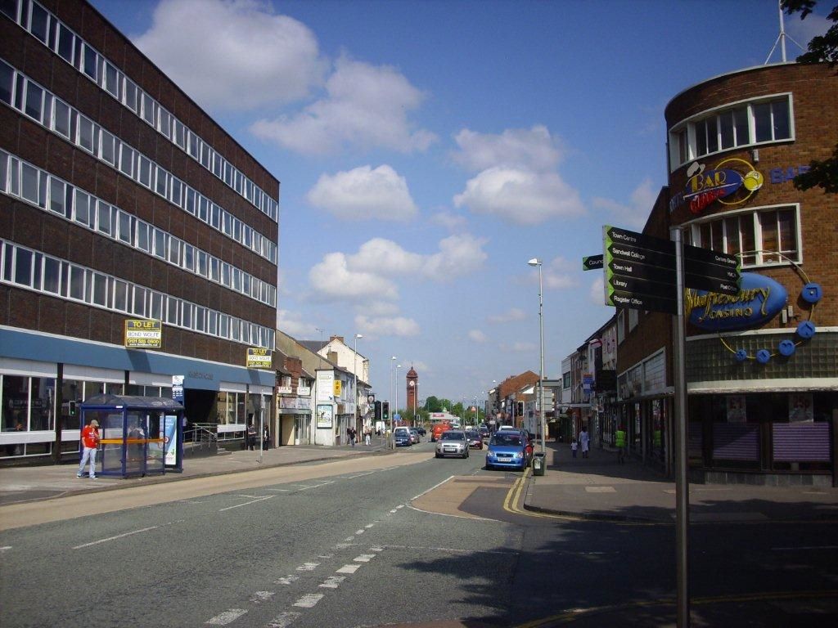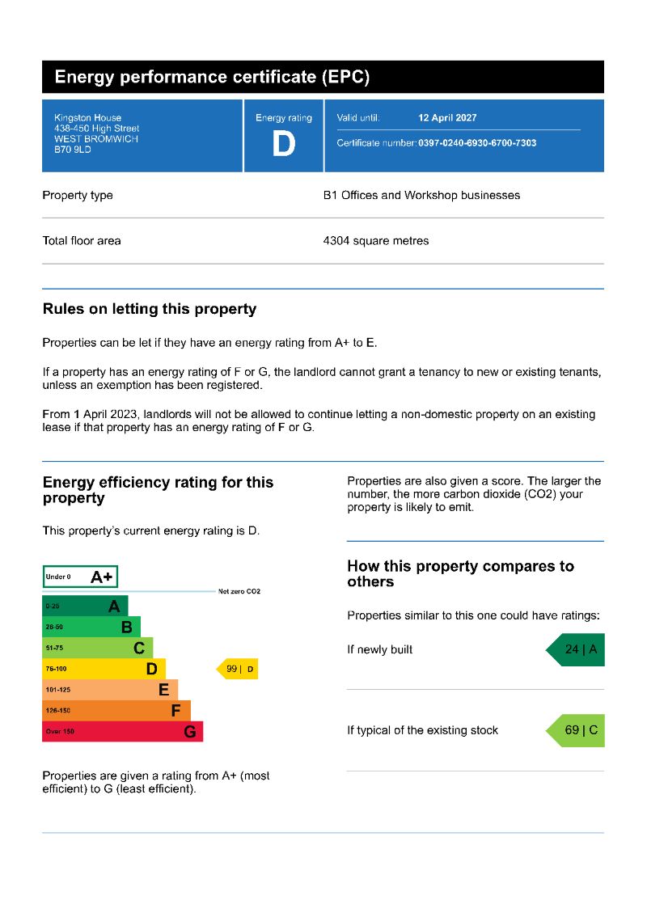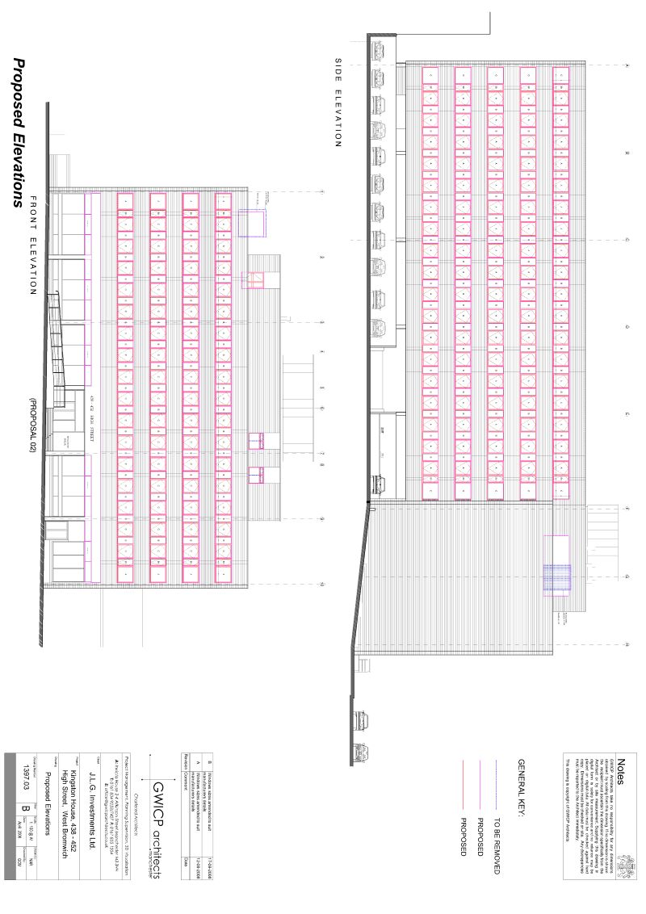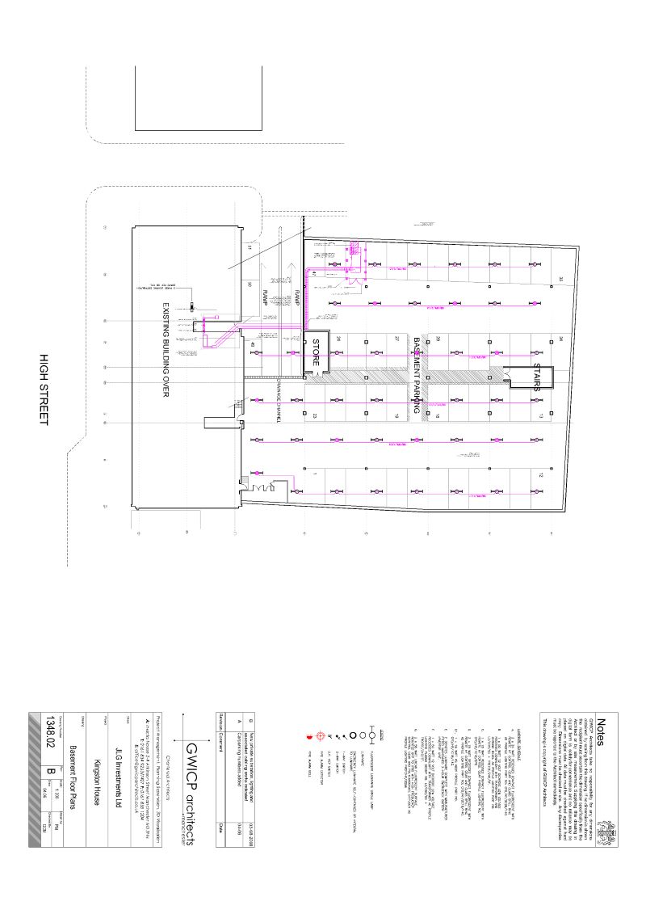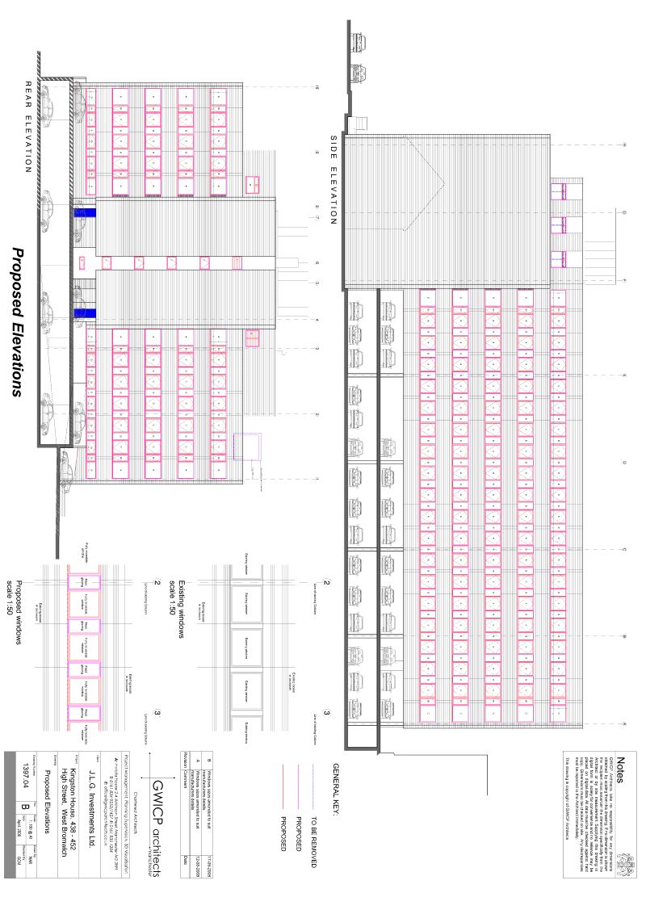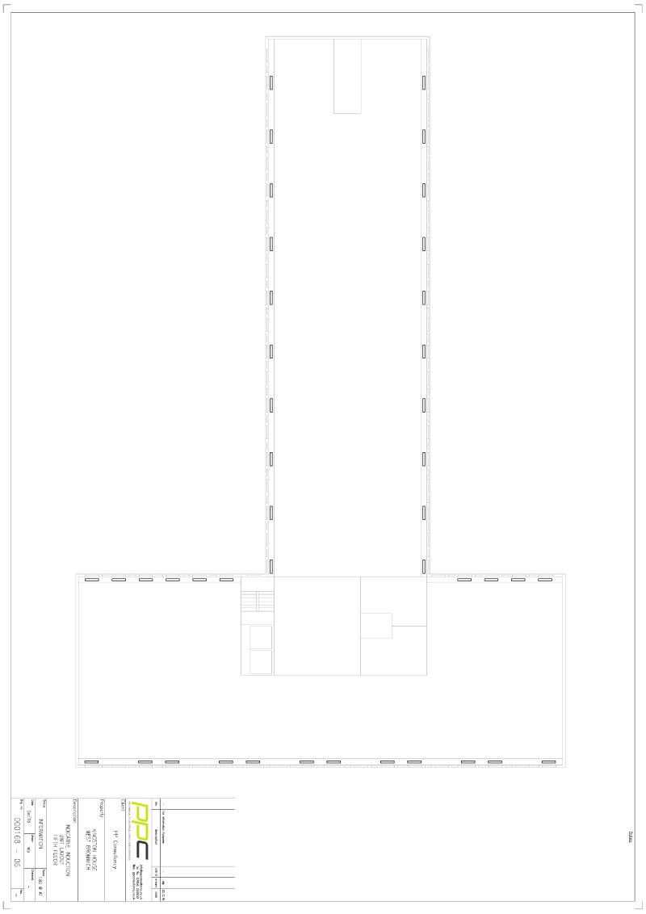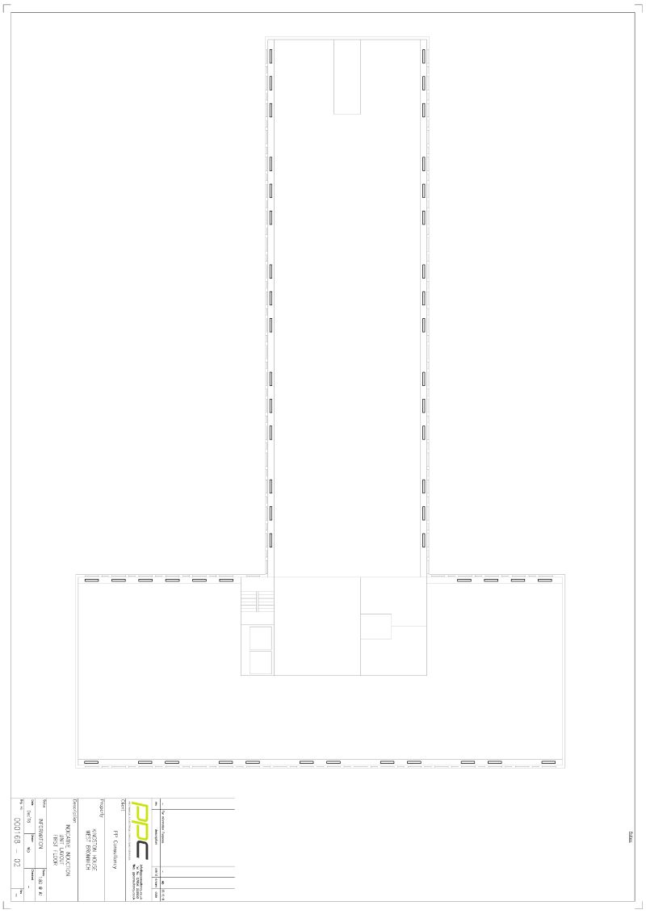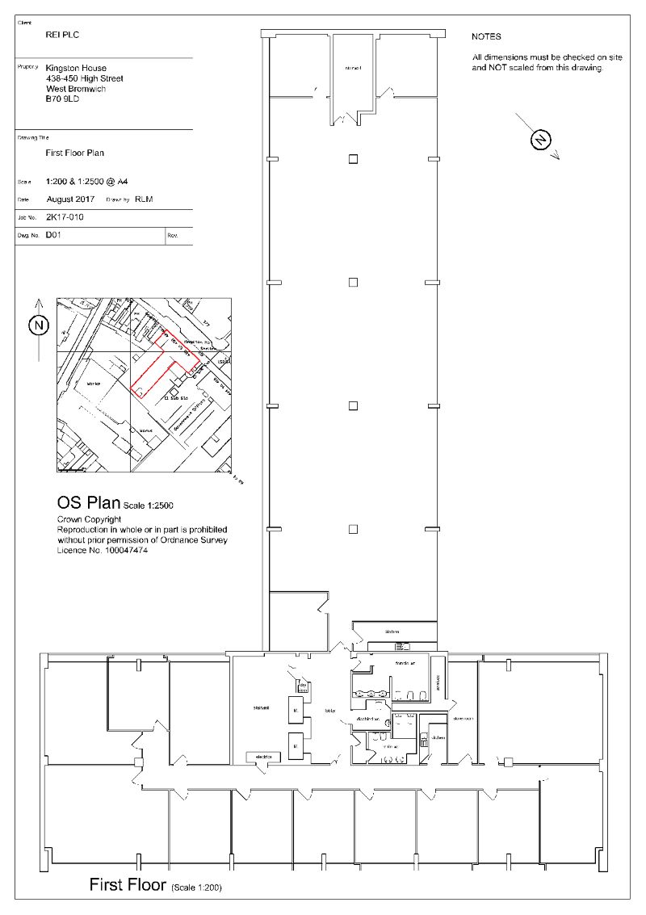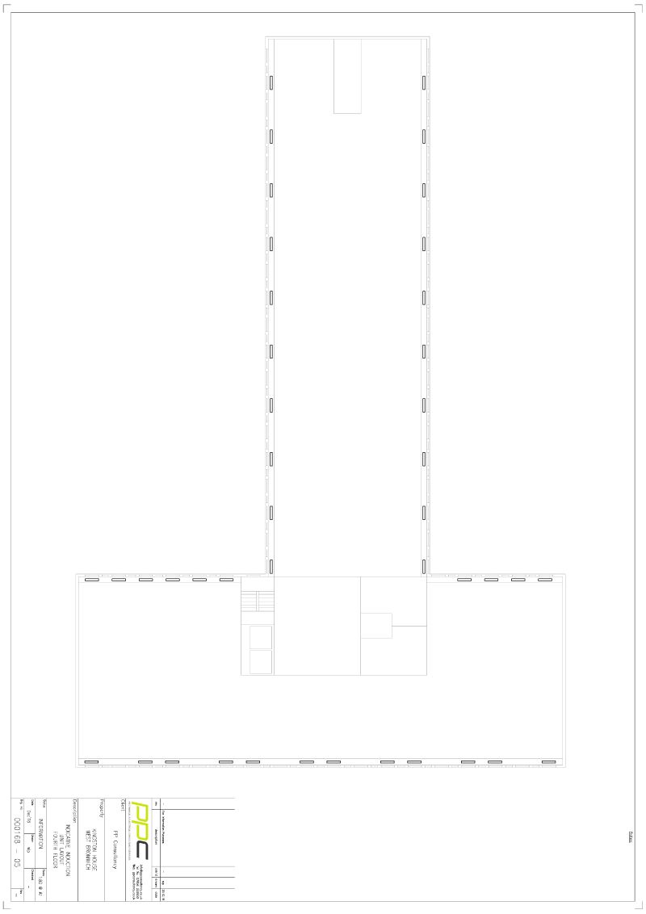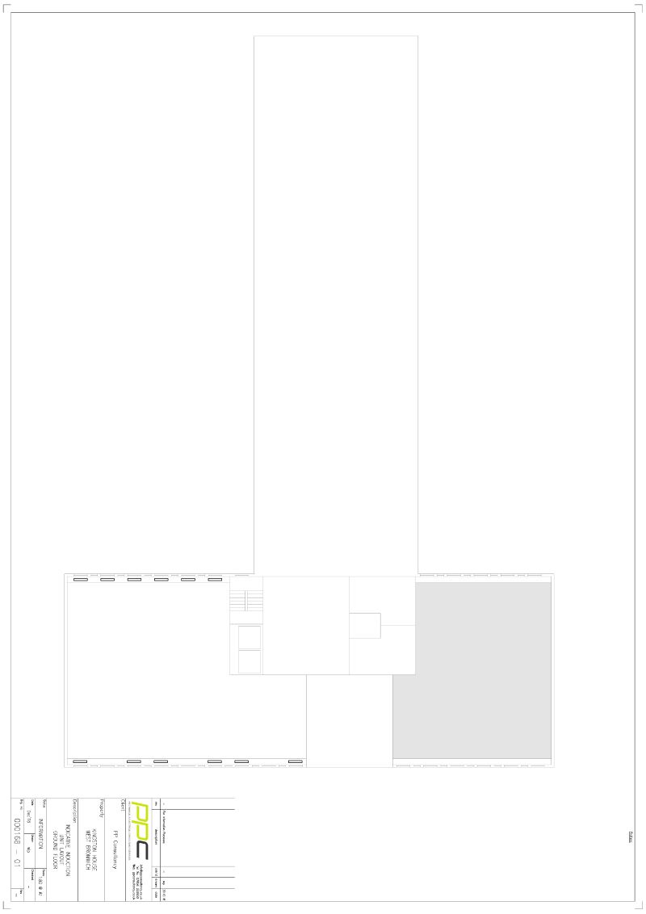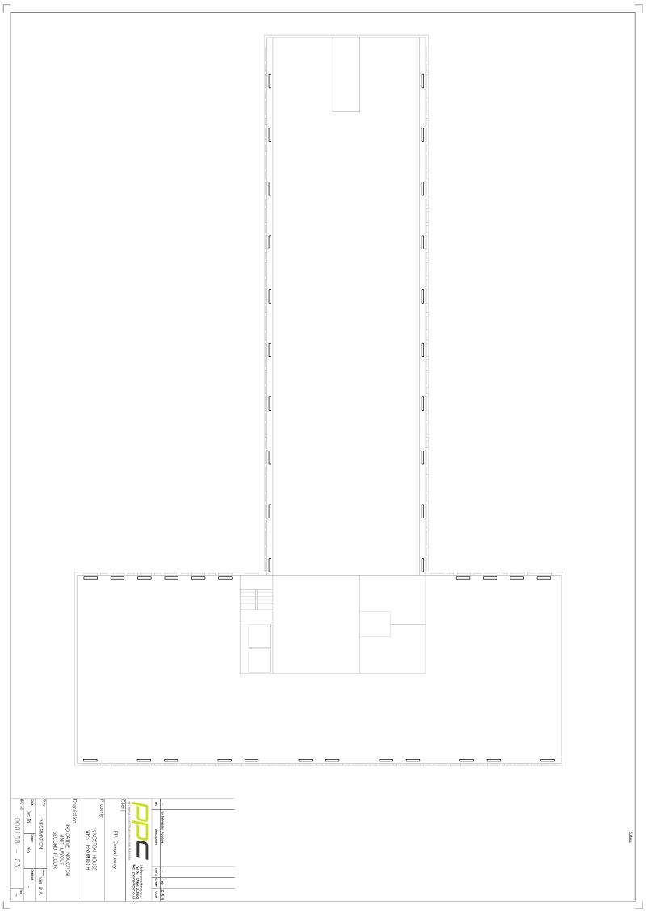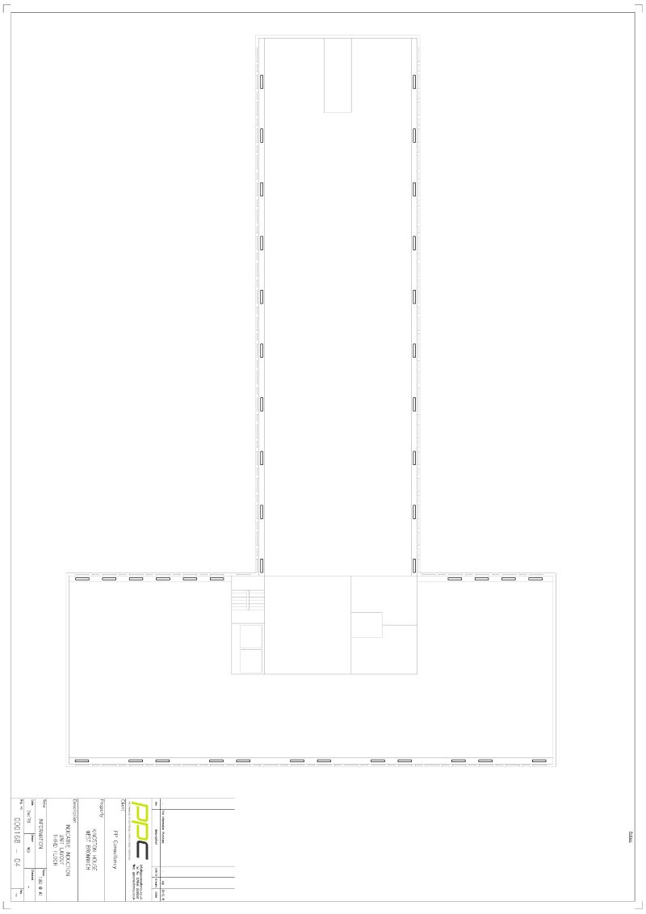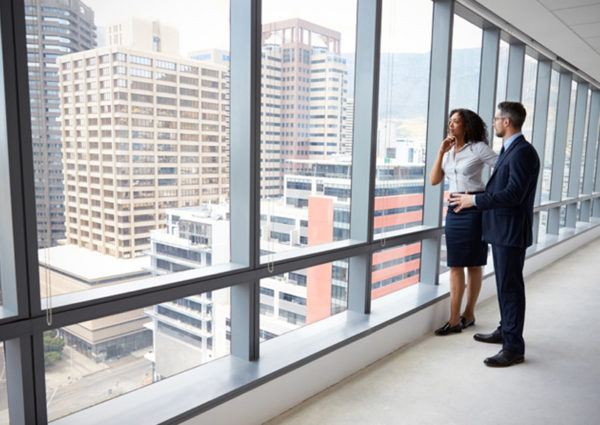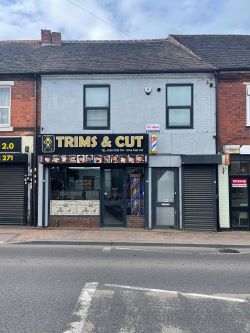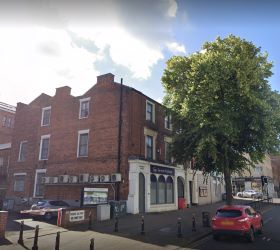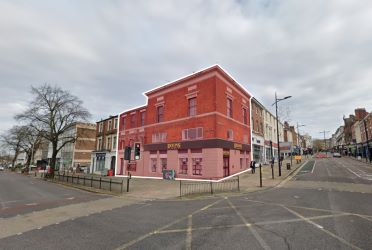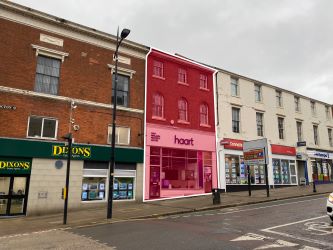Kingston House, 438-450 High Street, West Bromwich, Sandwell, B70 9LD
Town Centre Office Investment / Development Opportunity
Under offer
Features
- Prominent High Street location in West Bromwich Town Centre
- Substantial Freehold detached office building - 42,714 sq. ft. (3969.70 sq m)
- Part let producing £130,234 pax with an ERV of £386,825 pax
- Potential for residential conversion, subject to planning consent
- 106 on site car parking spaces
- Easy access via Metro to Birmingham City Centre
- Freehold - offers based on £2,975,000 equating to a low capital value of £79 psf
Description
Kingston House incorporates modern spacious, well appointed office accommodation over 6 floors, with two passenger lifts servicing each floor. A substantial 42,682 sq. ft. property, the building occupies a prominent location on the main High Street in West Bromwich and affords excellent access to local transport networks, including the Bus Station, the Metro and the M5 Motorway (with junction 1 less than 2 miles away).
Location
Kingston House occupies a prominent location on the main High Street in West Bromwich, and affords excellent access to local transport networks including West Bromwich Bus Station, The Metro and the M5 Motorway, with junction 1 less than 2 miles away. The pedestrianised town centre is half a mile to the east whilst the main A41 Black Country Expressway can be accessed just a few hundred yards away. West Bromwich is located to the east of Dudley, with Birmingham to the south-east via the A41 Birmingham Road. High Street West Bromwich is located off Black Country New Road (A41). The property is situated on the south side of High Street, almost opposite its junction with Shaftesbury Street. Rail services run from Sandwell and Dudley Station. Extensive shops, including Primark, Sports Direct and River Island, together with an Odeon Cinema, can be found in the nearby New Square development. The open spaces at Dartmouth Park and Sandwell Valley Country Park are within reach.Accommodation
Ground Floor - 3,910 sq. ft. (363.25 sq m)First Floor - 8,505 sq. ft. (790.14 sq m)
Second Floor - 8,505 sq. ft. (790.14 sq m)
Third Floor - 8,505 sq. ft. (790.14 sq m)
Fourth Floor - 8,505 sq. ft. (790.14 sq m)
Fifth Floor - 4,884 sq. ft. (453.73 sq m)
Total - 42,814 sq. ft. (3,977.54 sq m)
Tenure
Freehold, subject to the existing tenancies.Price
Offers based on £2,975,000 plus Vat are sought for the Freehold interest.Service Charge
All mains services are installed, and there is a variable service charge to cover the provision of communal services and maintenance. A copy of the latest service charge budget is available upon request.Additional Information
SPECIFICATIONSuspended Ceiling
LED lighting
Air Conditioning
Perimeter Trunking
ALTERNATIVE USE POTENTIAL
The property is considered ideal for residential conversion ( subject to planning consent) to follow nearby existing conversions such as Parham House and Society House. Further information is available upon request and specific planning enquiries can be made direct to Sandwell Metropolitan Borough Council Planning Department on 0121 569 4054.
USE
The property is currently being used as offices within Use Class E and could be suitable for other uses, including residential, subject to planning consent.

 Virtual tour
Virtual tour